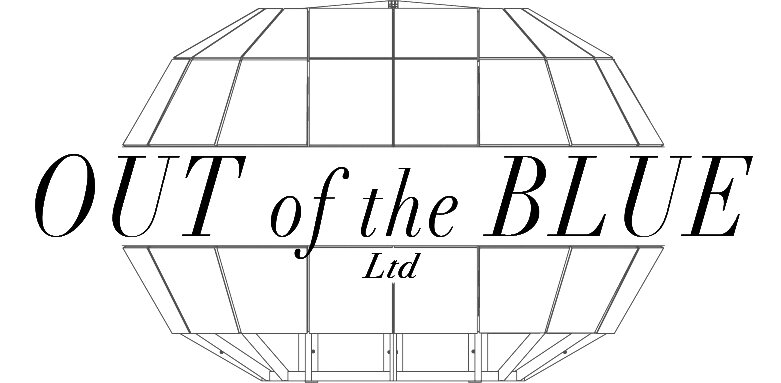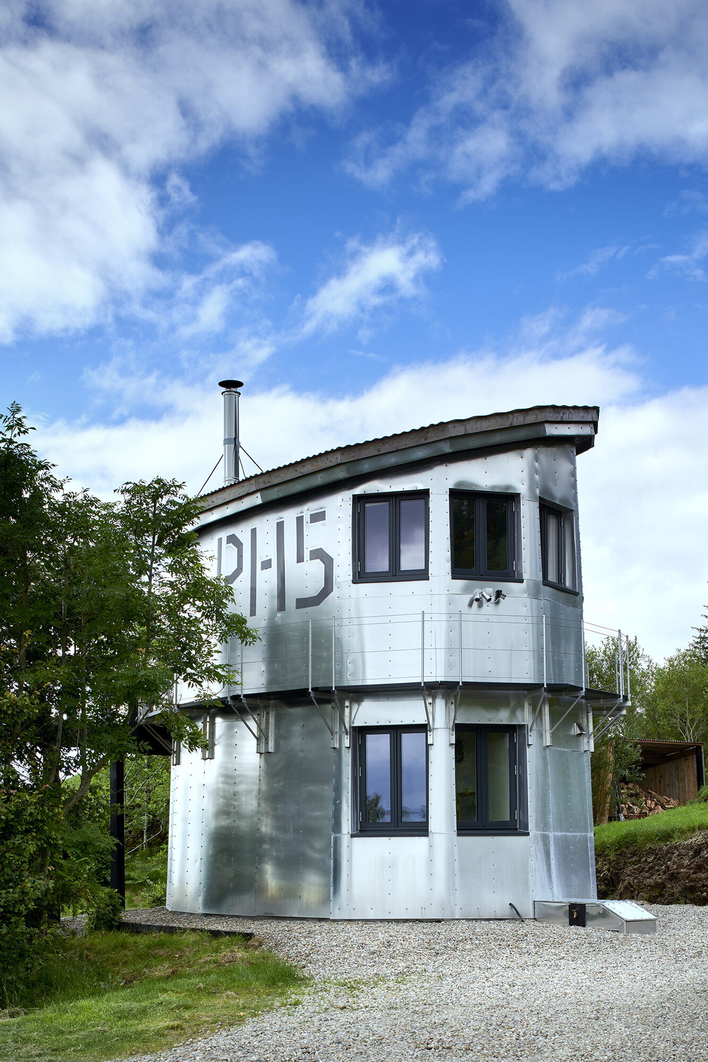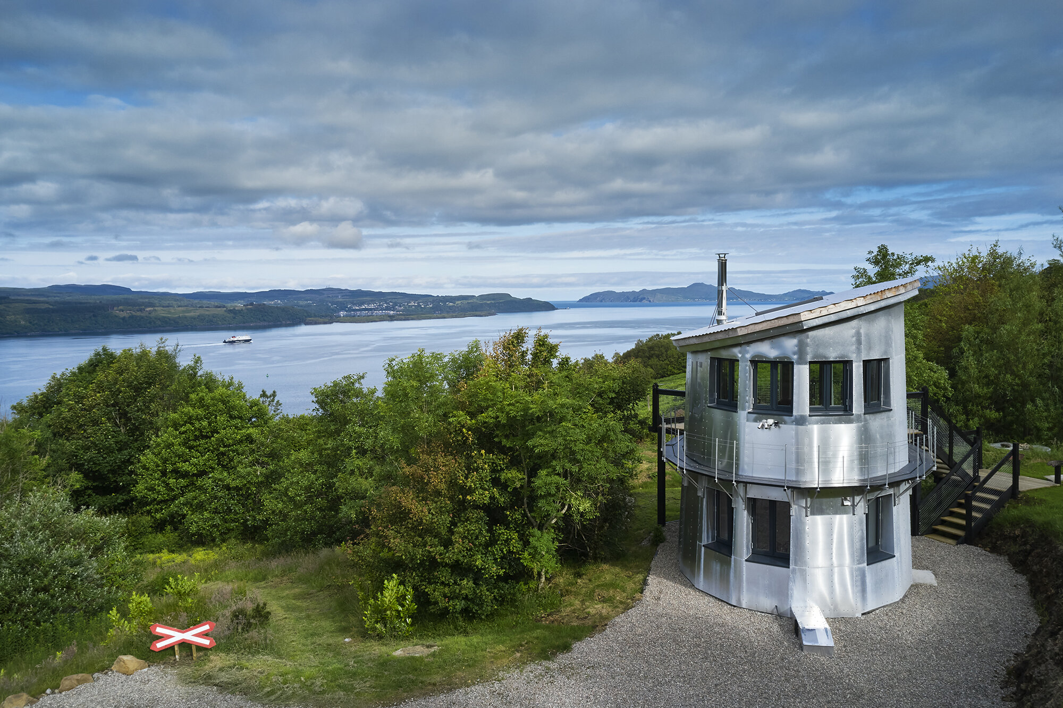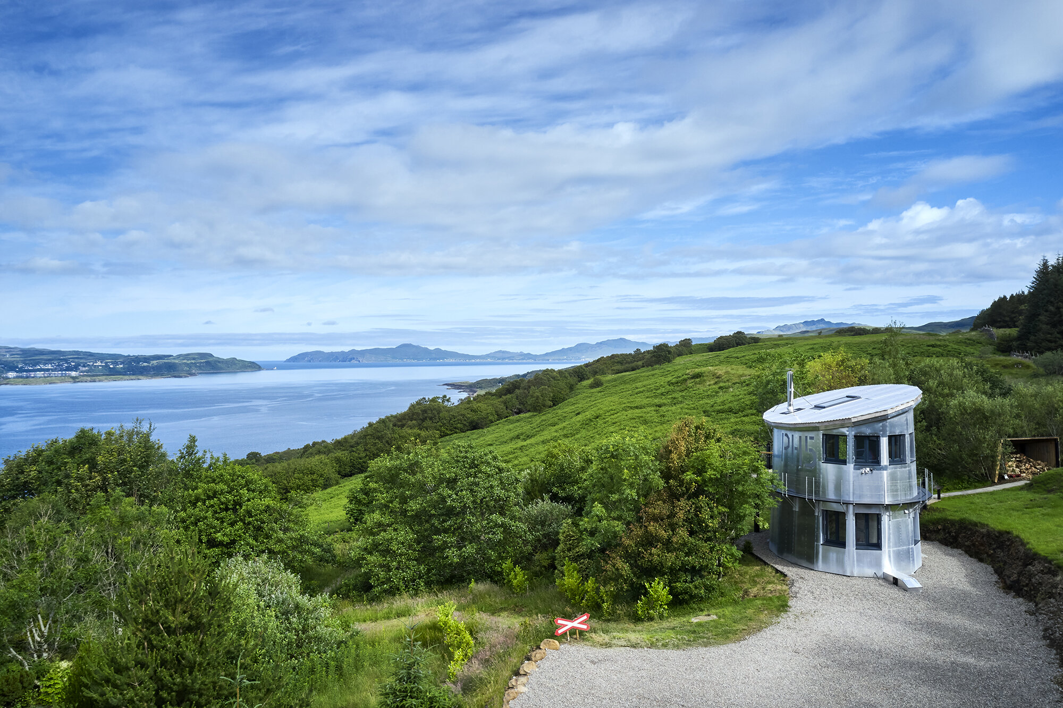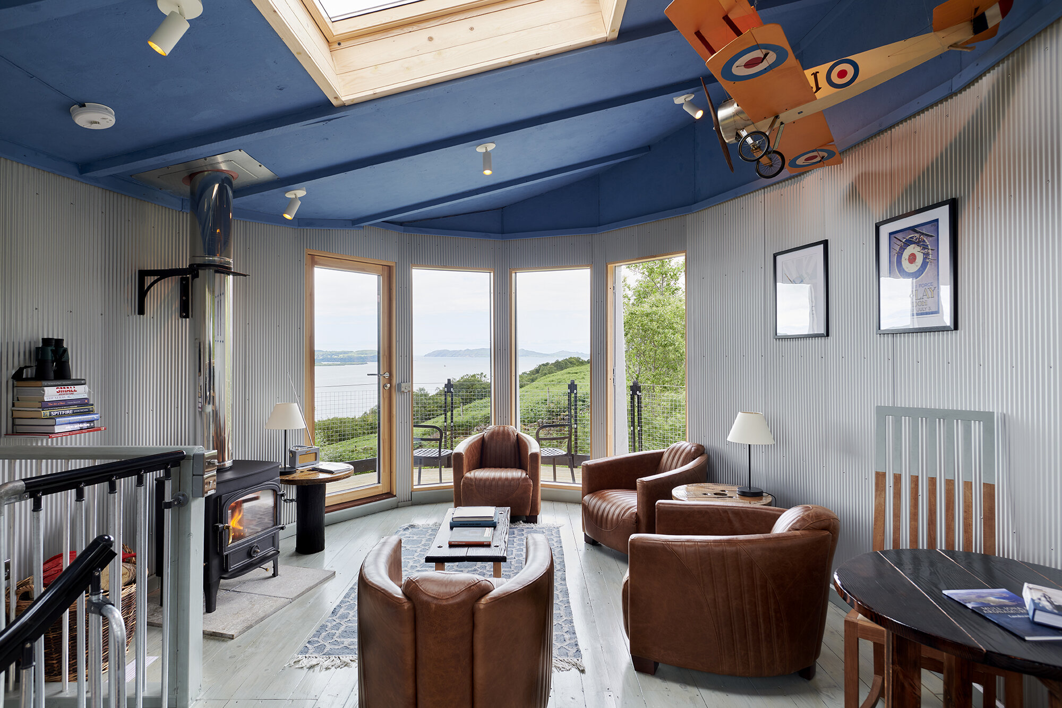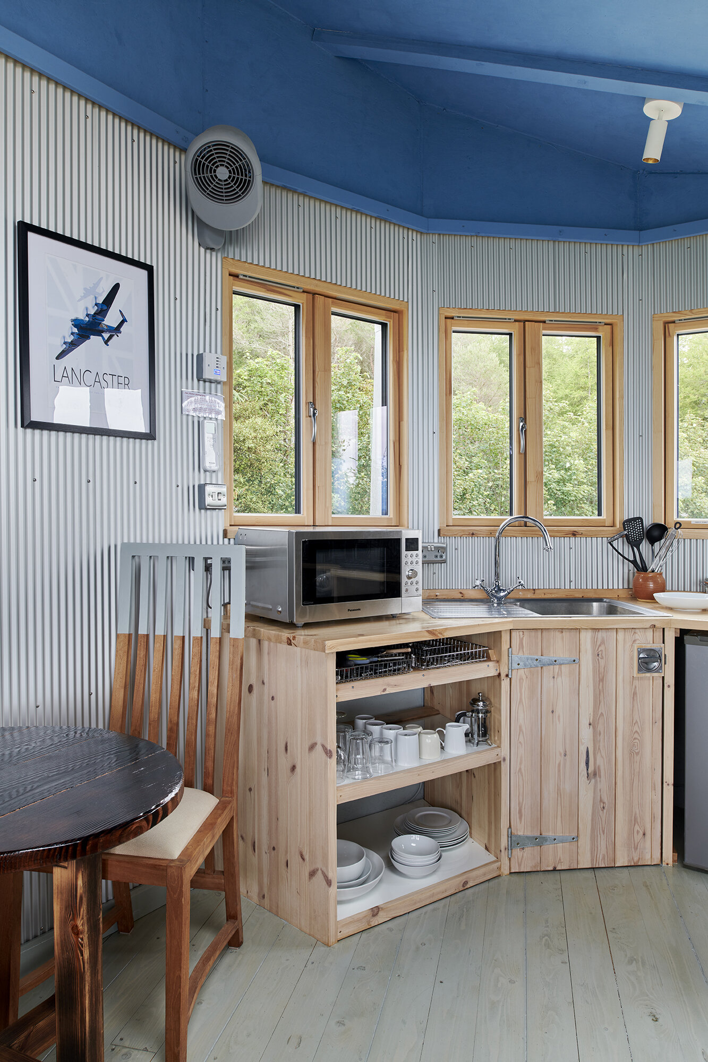PilotHouse PH5
The success of AirShip 002 inspired us to develop a rentable unit that built on the key characteristics of the AirShips whilst improving some details.
The two storey PilotHouse was the result. Completed in September 20 and instantly featured in top magazines and filmed for TV,, it comprises an elliptical living space on first floor with bedroom, study and shower room on the ground floor. A balcony provides spectacular views towards Tobermory and out to sea.
Over 140 couples have stayed here.
This design eliminates some shortcomings of the AirShip by using tried and tested off-the-shelf components. (as one example the AirShip dragonfly glazing makes shading difficult which can lead to overheating). For the PilotHouse we started with sketch designs incorporating the warm, enveloping, elliptical shape we first used on our own house, Eagle Rock. We were thinking of using oak framing initially and made a model to test our ideas but were drawn to something more contemporary.
We then took inspiration from the conning tower of a submarine and subsequently read that this is also referred to as a PilotHouse. This led on to the idea of an industrial aluminium approach with aircraft style rivets providing a pleasing texture to the cladding. The gently sloping walls give a sense of fluidity and help the structure sit happily on the land. The interior is also clad in small profile corrugated aluminium sheets and the PilotHouse theme was developed as a tongue in cheek direction for decisions. The walkway around the perimeter at first floor level allows for ladders to be leant against the walls without damage and for maintenance. The triple glazed argon filled windows and doors provide seamless and familiar openings, whilst the high performance structural insulated panels filled with polyisocyanurate foam enable a five day construction of the basic shell before the tapering aluminium walls are applied. A galvanised spiral staircase links the ground floor bedroom with the first floor living area.
