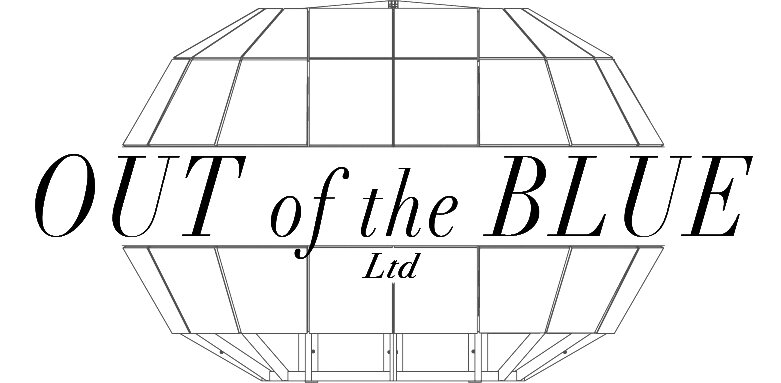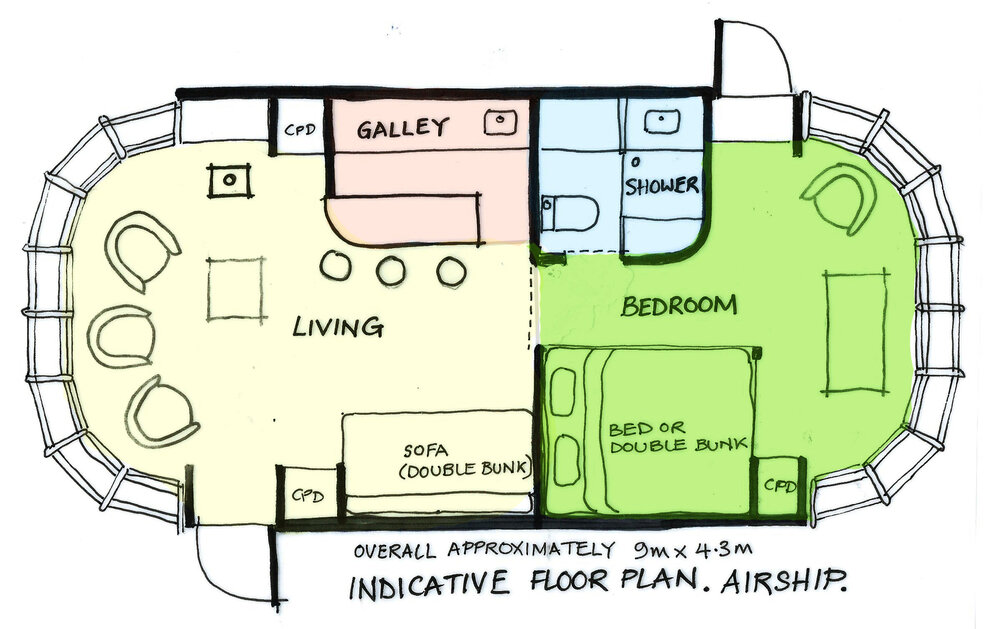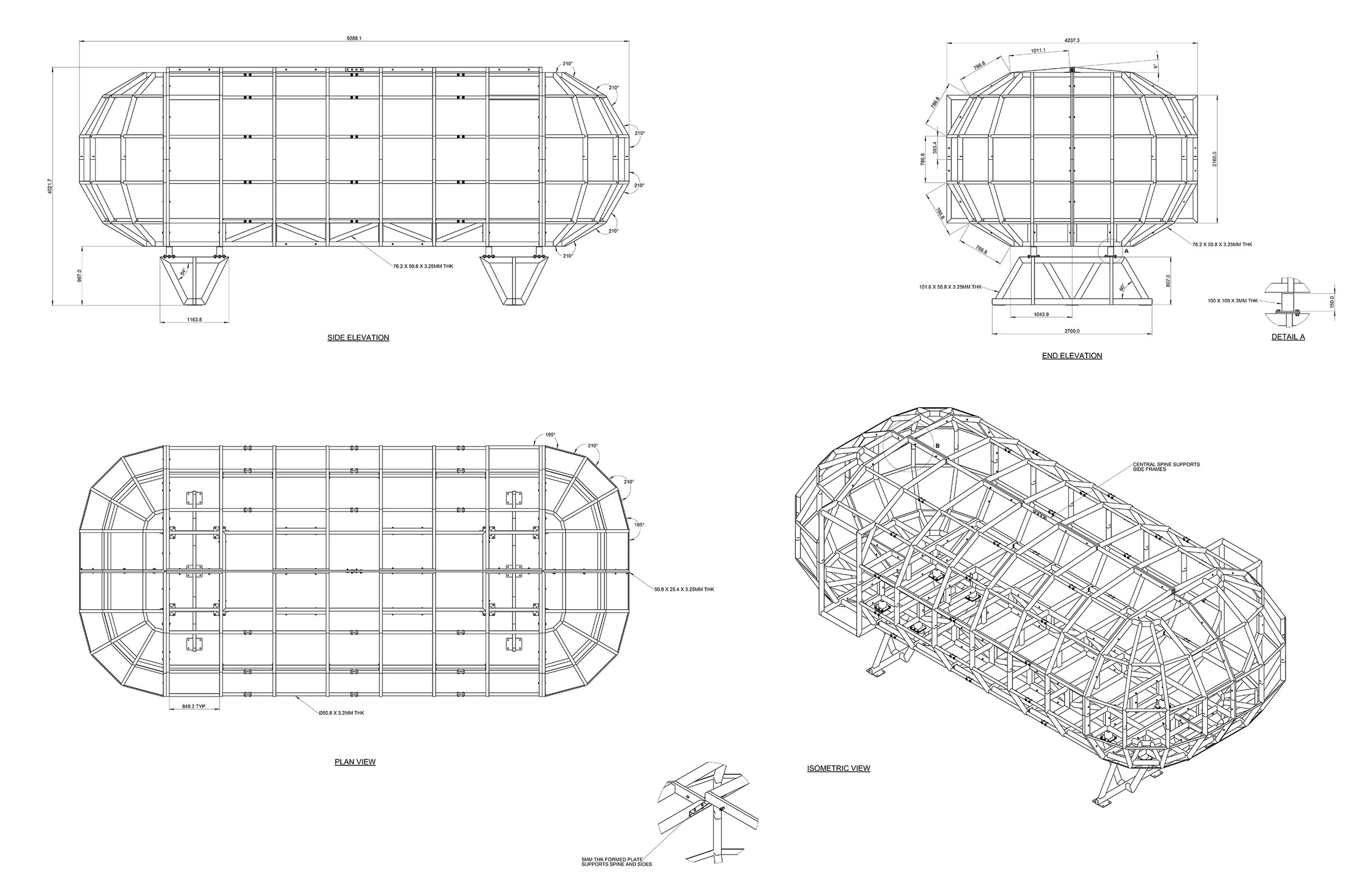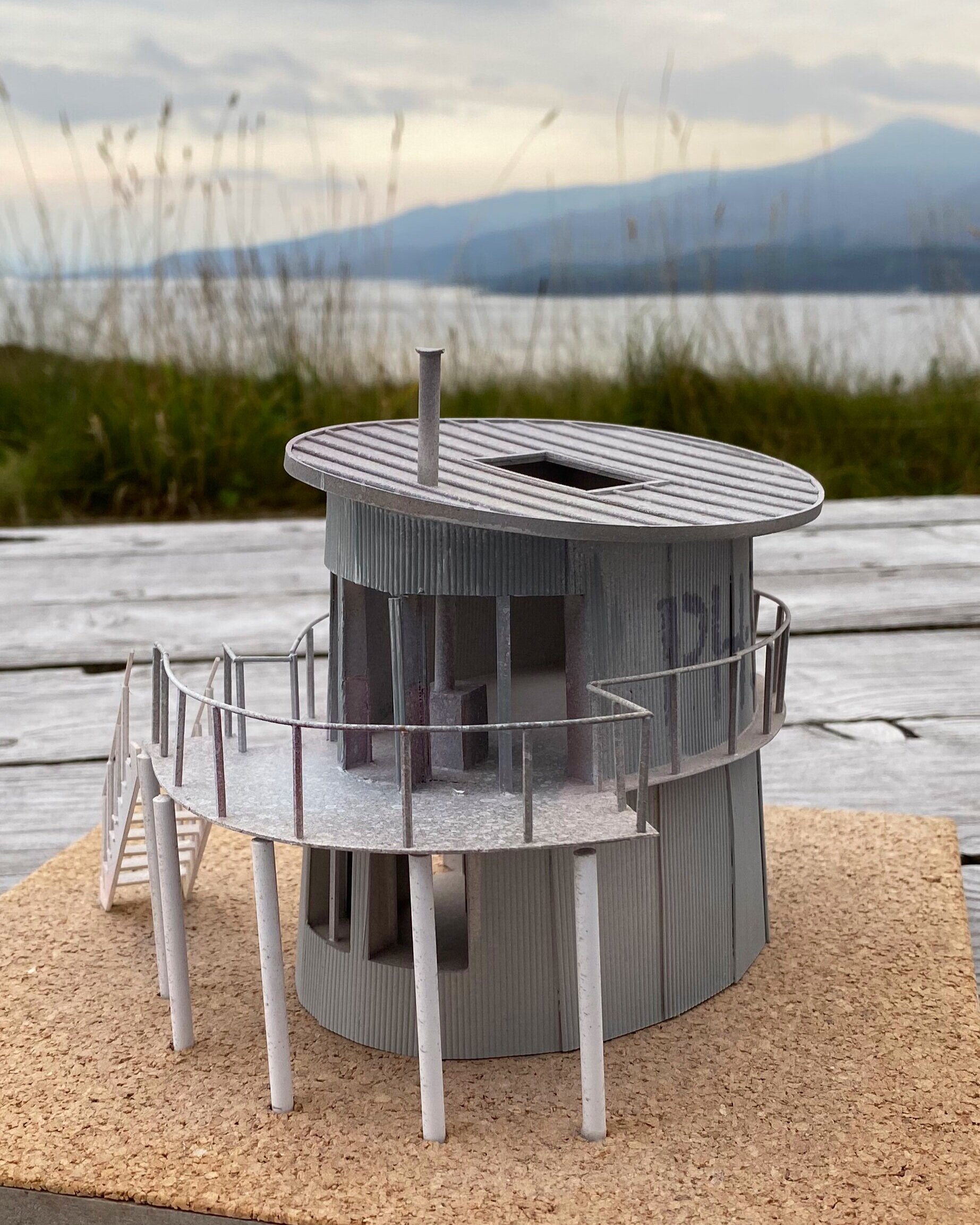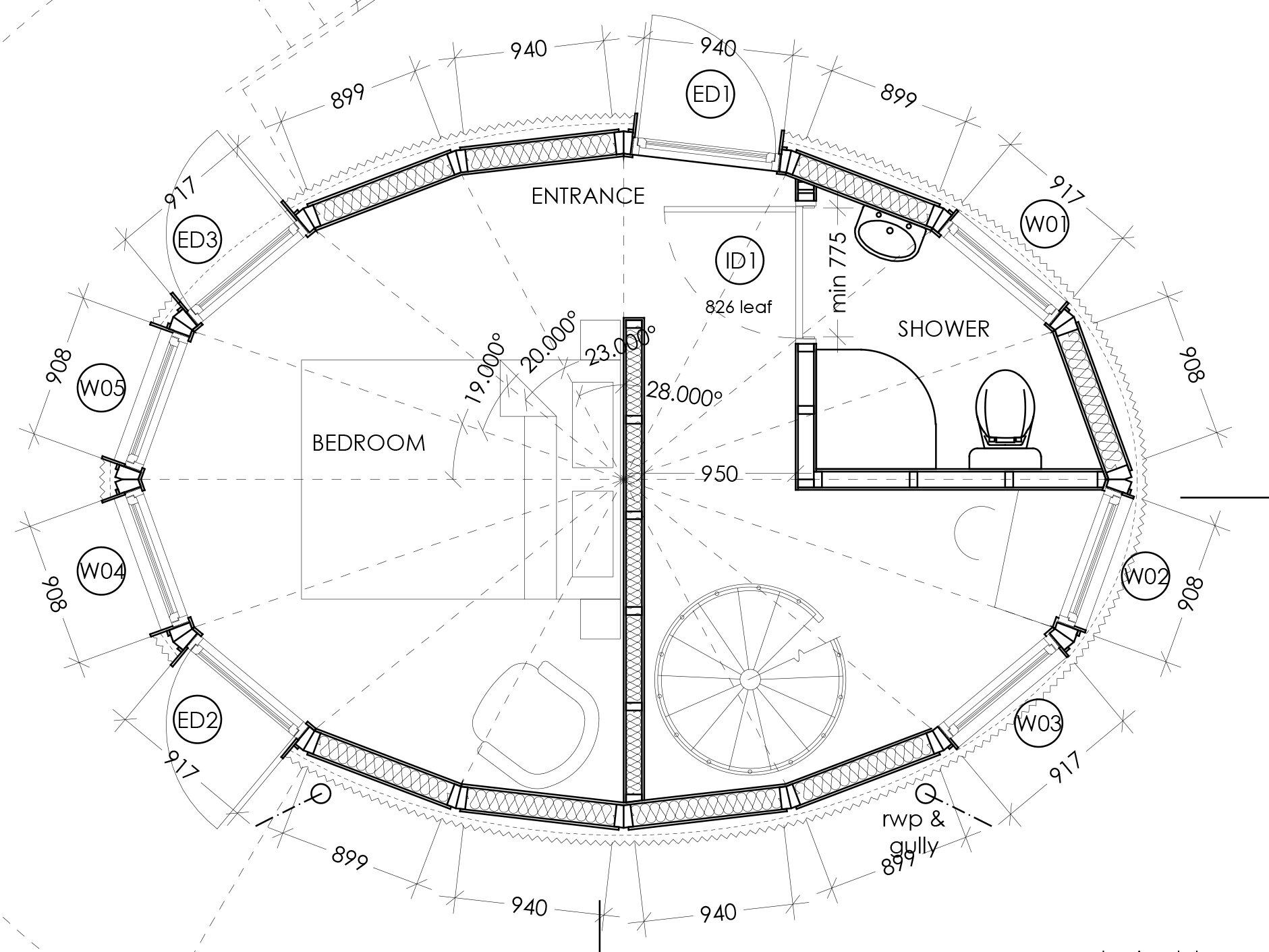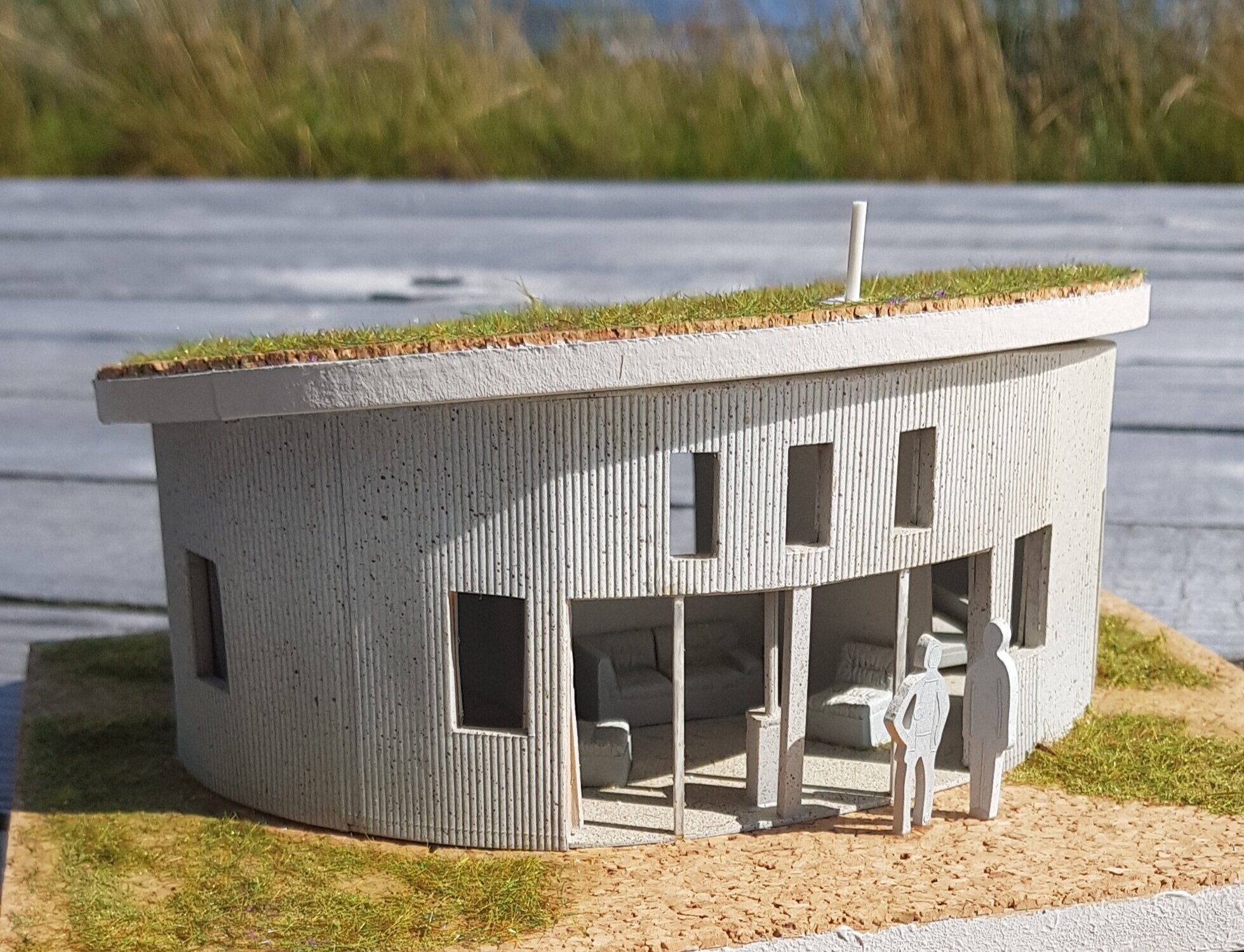Design background
The AirShip 001 was the first project by Out of the Blue Ltd.
After preliminary sketches, we made a balsa model to explore the options and employed Atelier One, international engineers to provide the structural solution. The prototype was then built by Syspal Ltd.
The frame is deceptively complicated and includes some 3000 components, computer controlled and laser cut, before each part is welded into sections each of which can be carried by two people to enable construction virtually anywhere.
Initially we had hoped we could manufacture and sell AirShips but sourcing specific glazing components and the two articulated lorries needed for transport make this unviable with the current design. However we are gently exploring a modified, simpler construction in the hopes that we may be able to offer something in the future. The current AirShip 002 cost around £100k including erection and internal fit out.
The PilotHouse PH5
This design eliminates some shortcomings of the AirShip by using tried and tested off-the-shelf components. (as one example the AirShip dragonfly glazing makes shading difficult with resultant overheating).
For the PilotHouse we started with sketch designs incorporating the warm, enveloping, elliptical shape we first used on our own house, Eagle Rock. We were thinking of using oak framing initially and made a model to test our ideas but were drawn to something more contemporary. We then took inspiration from the conning tower of a submarine and subsequently read that this is also referred to as a Pilot House.
This led on to the idea of an industrial aluminium approach with aircraft style rivets providing a pleasing texture to the cladding. The gently sloping walls give a sense of fluidity and help the structure sit happily on the land. The interior is also clad in small profile corrugated aluminium sheets and the PilotHouse theme was developed as a tongue in cheek direction for decisions. The walkway around the perimeter at first floor level allows for ladders to be leant against the walls without damage and maintenance.
The triple glazed argon filled windows and doors provide seamless and familiar openings, whilst the high performance structural insulated panels filled with polyisocyanurate foam enable a five day construction of the basic shell before the tapering aluminium walls are applied. A galvanised spiral staircase links the ground floor bedroom with the first floor living area.
The Captain’s Cabin (MiniDrum)
Our approach here is again to develop a theme which draws on our extensive experience with designing and living on houseboats and yachts over the past 40 years.
The single storey elliptical shape is designed to be the smallest practical living space which does not involve moving furniture around to make it work. Designed for a couple with bedroom, shower room, wc, galley kitchen and woodstove heated living space it embraces a dramatic view towards Ardnamurchan Point and the wild Atlantic beyond.
The interior will be more textural and cosy with re-used timber and a nautical theme, whilst the exterior will be clad in corrugated aluminium over a structural insulated panel core. An advantage of single storey buildings is that in many cases there will be no need to use expensive scaffolding. A guide cost for Mini Drum is around £60k plus vat.
The Captain’s Cabin sits on the new flat roof of the old chapel building which provides a huge deck for cocktails, sunbathing and enjoying an unrivalled view of the surroundings.
under construction.
Drumhouse
The DrumHouse & DoubleDrum
The DrumHouse was designed as a comfortable living space for longer term accommodation for a couple. Drawing again on the sinuous curves and warm enveloping elliptical shape it allows views in all directions through the centre of the building, and orientation to suit solar gain.
The design allows for high performance windows and doors to be fitted wherever required within the structural insulated panel core.
The DrumHouse was conceived by Roderick James with early sketches and models developed by Out of the Blue Ltd.
The design has now been detailed by Roderick James Architects LLP for planning and Building Regulation approval for a private client in the Highlands of Scotland. The anticipated cost of the DrumHouse is around £110k plus vat if applicable. Keeping the height below 4 metres means that in some cases it may be possible to construct the DrumHouse in your garden without planning permission, depending on its use.
We have also designed DoubleDrum which has two bedrooms together with an open plan living/dining /cooking area with views right through both sides of the structure.
All the Drum family of houses have a simple monopitch roof which may be clad in aluminium, zinc, epdm or turf. The aim is that by sticking to single storey, only minimal scaffolding may be required subject to normal Health and Safety regulations.
The exterior can be clad in charred timber, weatherboarding, corrugated aluminium, steel or Corten.
DoubleDrum house
Drumhouse
